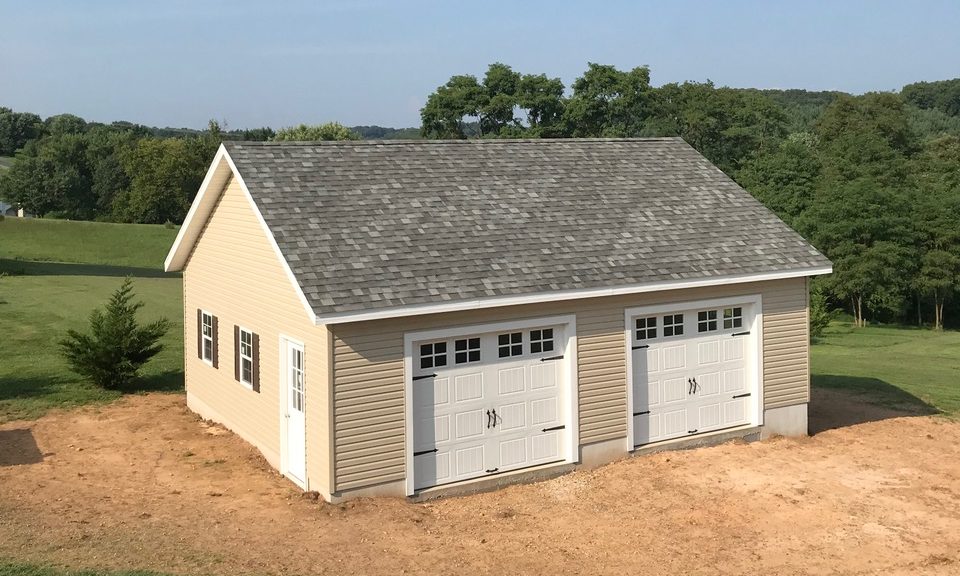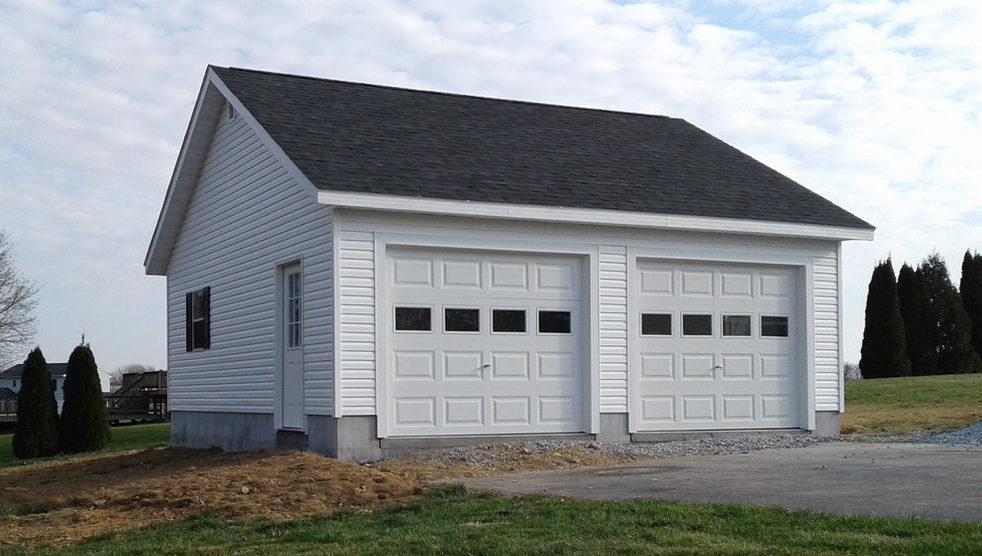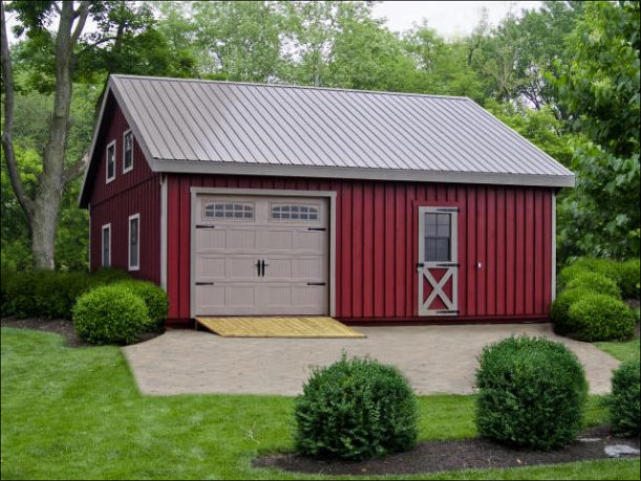
Was your home constructed without an attached garage? Do have a garage so full of stuff that there is no room for your cars? Are you limited to a two-garage that has no room for additional vehicles? If you’re living with any of these scenarios, you should consider adding on a new garage for additional space.
While your first instinct may be to build an attached garage onto your home, adding a detached garage to your property is another option to consider.
Benefits of Detached Garage
If you haven’t thought about adding a detached garage, it’s helpful to understand the benefits of detached garages .
Better control of placement — With a detached garage, you can choose the best placement on your property. Plus, you won’t be limited by the design and shape of your home like you would be with an attached garage.
Better security — Detached garages pose a lesser security risk. Attached garages are the point of entry for many home invasions. If a criminal gains access to a detached garage, your home is still safe.
Noise control — If you intend to use your garage as a workshop, a detached garage will keep excess noise from power tools and other materials from disrupting everyone inside your home.
Multiple uses — Even if your cars are already parked in an attached garage, adding a detached garage gives you the opportunity to create a dedicated space for a workshop, office, or studio, without needing to attach another structure to the house. It can also be used to house hobby cars or recreational vehicles.
Add value to your property — Adding on a garage, whether it’s attached or detached, can result in a 65% return on investment if you ever sell your home.
Build a Garage or Buy a Pre-Built Garage?
Attaching a new garage to your home will result in a period of disruptive construction. It will also require the services of a contractor and engineer to ensure your addition is safely tied into your house, which can make a new garage more costly.
A detached garage, however, will be pre-built off-site and delivered to your property in modular sections that can be quickly assembled. Although the addition will still require permits and a final inspection, the entire process will be quicker and more budget-friendly.

Single-Car and Double-Car Detached Garages
For a single-car garage, it’s recommended that you go with a minimum size of 14’ x 24’. If you want to incorporate storage or workspace, you should add at least 6’ — 8’ to your structure. At Penn Dutch Structures, most of our single-car garages are built with a wood floor. However, a concrete floor can be utilized if you’ll be housing heavy vehicles or moving vehicles and equipment in and out on a daily basis.
When adding a two-car garage, it’s recommended that you choose a structure that’s at least 24’ x 24’, again adding square footage for storage or workspace. Two-car garages are built on-site on a concrete slab, heavy-duty floor support that can hold thousands of pounds.
Adding or Expanding Your Driveway
If your property doesn’t have a driveway already, or if you need to extend your driveway to reach further back on your property, follow these sizing guidelines:
- For a single-car garage, construct your driveway to be 10’ — 14’ wide.
- If you’re adding a two-car garage, add a driveway that’s 20’ — 24’ wide.
Because a detached garage may sit slightly higher than your driveway, you may also want to include a ramp into your garage for a smoother entry and exit.
Post-Purchase Upgrades
If you plan on spending a lot of time in your detached garage — using it as a workshop or studio space — you’ll want to maintain a comfortable temperature. A climate-controlled environment is also important for classic cars. For these reasons, you’ll want to finish off your garage by adding insulation. Although Penn Dutch garages are not finished with insulation, their construction makes it very easy to add-on after you take ownership.
You will also likely need utility hook-ups in your garage. You’ll need electricity for overhead lighting, an automatic garage door opener, or power tools. In addition, you may want to run water to your garage if you plan on installing a wash-up sink. These will need to be installed with the help of electric or plumbing experts.
Ready To Add A Detached Garage?
Explore our selection of our pre-built garages that come in a wide variety of styles and materials like wood & vinyl to match your home’s aesthetic.

