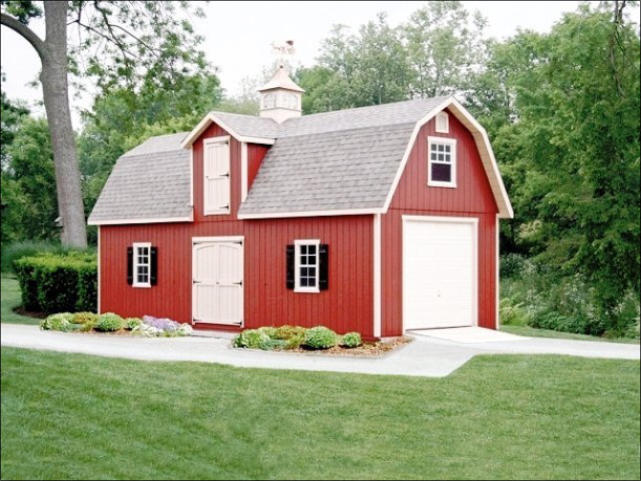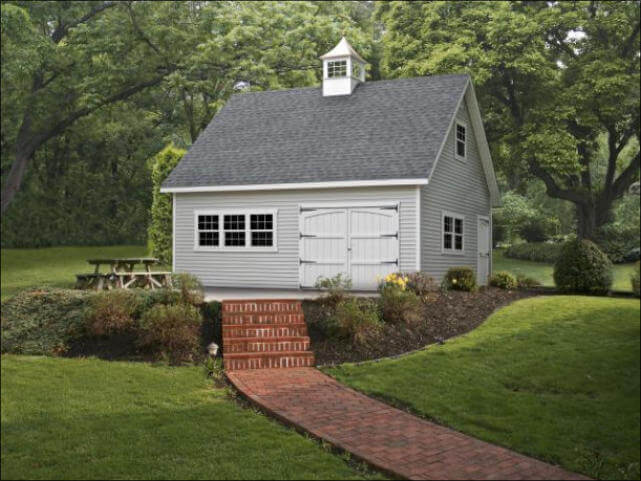
Barn living is booming, and we can see why. Barn conversions are a trendy and creative way to add value to your home. Whether you have an unused barn that’s just taking up space, or you want to purchase a new one for your backyard, here are our tips for creating the ultimate barndominium.
What is a Barndominium?
Barndominiums are barns that have been converted into a modern living space. This term became popular in 2016 on the HGTV show Fixer Upper. When hosts Chip and Joanna Gaines transformed a horse barn into a residential home, audiences couldn’t get enough, and the phrase took off.
This trend grew in popularity because there’s so much you can do with an old barn: build a guest house, pool house, wedding venue, or even your primary residence. Once the interior of a barn is cleaned out, you’re left with a spacious structure that offers so much character and design potential. While converting an old barn into a house is a fairly big undertaking, it’s worth it for the final result.
5 Steps: Barn to House Conversion
Going from a barn to house can seem daunting, but we’re here to help. Follow these five steps to get started on your barn remodeling project. To speed up the process, you can also buy a new backyard barn and cut down time spent on renovations.
Skip the repairs with a new barn from Penn Dutch Structures.
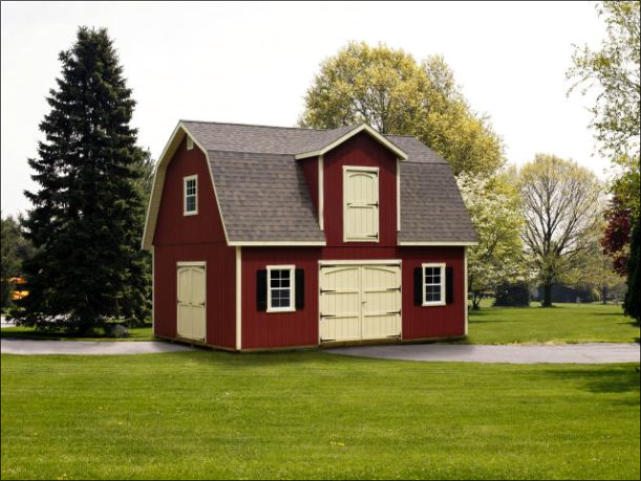
Step 1: Determine Your Budget
Before you get carried away on Pinterest, you should determine your overall budget. This will help you stay in control of your costs and create a realistic vision and timeline for your final project. For context, most barn homes take 3–6 months to complete.
Start by listing the costs related to your project. These will include any necessary repairs, installations, and design elements to help it meet residential building codes. On average, the cost of converting an old barn into a house is about $10 – $50 per square foot. Here’s a quick breakdown of what to expect:
Estimated Barn Renovation Cost Breakdown
| Category | Estimated Cost Range | Notes / Considerations |
| New foundation | $4,000 – $12,000 | Required if the barn has a dirt or unstable floor; essential for residential strength. |
| Insulation & weatherproofing | $1,000 – $2,000 | Helps regulate temperature and reduce energy costs. |
| New roof | $5,000 – $10,000 | Needed for proper insulation and weather protection; consider durability and aesthetic. |
| Fumigation | $10 – $20 per linear foot | Eliminates pests and wood damage before renovation work begins. |
| New doors & windows | $2,500 – $7,500 | Improves lighting, insulation, and energy efficiency. |
| New HVAC system | $5,000 – $10,000 | For heating, cooling, and air circulation; cost depends on system size and quality. |
| Structural engineering, plans, & permits | Varies by location | Includes professional inspections, blueprints, and compliance with building codes. |
While this outline gives you a general idea of the costs you can expect to incur, the total price will depend on details like the size and current state of your barn, your location, your plans for the structure, and your personal taste.
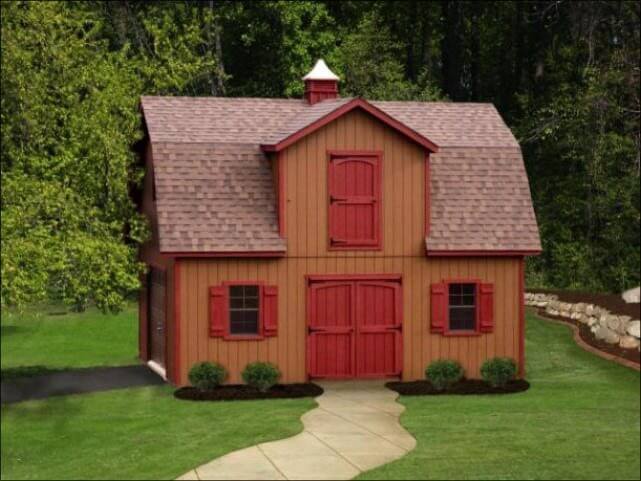
Step 2: Choose Your Style
Now that the budget is out of the way, you can start planning the fun stuff. You want your converted barn home to be a place you truly love, so it’s important to choose a style that resonates with your personality.
Remember to embrace the barn’s character. Barndominium homes are popular because they offer a unique design and rich history, and you don’t want to erase that completely.
When converting an old barn into a house, there are many different styles you can choose from. Explore these for inspiration as you begin the design process:
Another factor to consider is the type of barn you’re working with. Popular options include A-frame barns, Dutch barns, and pole barns. Knowing the type of structure you have will help narrow down which design style fits best.
Step 3: Research Regulations
A lot of people wonder: do you need planning permission to convert a barn into a house? The answer depends on where you live, your local laws, and what alterations you’re making to the structure. However, zoning permits are usually required for projects that change the intended use of a building.
For most barn conversions, approval from your local government is needed to ensure the work is done safely and meets the proper regulations. Before you begin construction, research your local building laws and zoning regulations, along with property lines. In addition, check with your local zoning and planning department to ensure you won’t run into any issues after you begin your project.
Step 4: Hire Professionals
Unlike building a barn from scratch, converting a barn requires several additional (and extremely complex) steps. Hiring contractors, plumbers, electricians, and engineers can give you peace of mind knowing that these complicated tasks are handled properly. Here are some examples where a professional would come in handy during the process of converting an old barn into a house.
- Pouring a foundation: Most barns have dirt floors, so you’ll need to build a more durable foundation. To do this, you’ll need to raise the barn a few inches off the ground and pour a cement foundation underneath.
- Rebuilding the frame: If your barn has been around for a while, then the frame may need to be strengthened or rebuilt completely. To make sure this is done safely, it’s best to get a specialist to oversee the project.
- Reroofing: The roof requirements for a barn are very different from those of a residence. Therefore, most barndominium homes will need a new roof so they can withstand inclement weather and maintain the proper temperature inside. We recommend using architectural shingles because of their durability and high-quality performance.
- Adding plumbing, HVAC, and more: The next step of your barn-to-house conversion is adding plumbing, electricity, HVAC, and other features. Any pipes, wires, and heating and cooling systems should be added before the walls are insulated and closed off.
- Adding insulation: If you want your new home to be comfortable, then you need to insulate your walls. This allows you to control the temperature and make sure it doesn’t get too hot or too cold when the weather changes.
- Installing interior features: With your chosen style in mind, you need to finish off any interior work you have planned. This includes flooring, ceilings, walls, counters, cabinets, lighting, and more. Because of the specialized work involved, you’ll likely need a professional for this part.
Hiring a pro will ensure your barn home is safe and can be comfortably used as a residential space. While it may seem costly, working with professionals will save you time and money in the future.
Step 5: Design Your Space
Once all the technicalities are out of the way, you can move on to our favorite part of converting an old barn into a house—decorating! The purpose of your barndominium will influence how you design the space. Add furniture, decor, and accessories that match the style you chose earlier in the process.
Maybe you want a traditional farmhouse with gingham accents and a rustic vibe. Or maybe you envision a cottagecore interior with reclaimed wood and countryside charm. There are so many barnhouse ideas for you to play around with, but be sure to add your own personal touch.
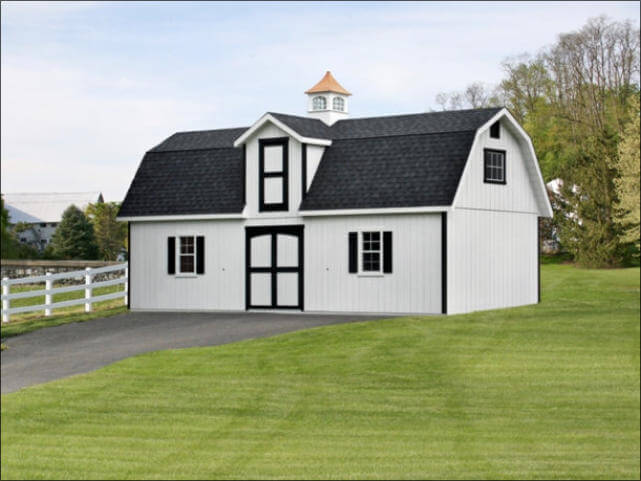
Pros and Cons of Barndominium Homes
Now that you know the steps involved in converting an old barn into a house, it’s time to decide if it’s right for you. Here are some benefits and drawbacks of tackling this project.
Pros
- Sustainable: Turning a barn into a home gives new life to an unused structure, making it a sustainable option.
- Flexible: Your remodeled barn can be used for many different purposes, from a guest house to a wedding venue.
- Potential revenue builder: You can earn money by renting out your barn home for overnight guests or events.
- Spacious: With the open floor plan and high ceilings, you’ll have lots of space in your barndominium.
- Unique: barns carry a sense of history and unique character that new houses just don’t have.
- Energy efficient: Your converted barn can be built with energy efficiency in mind.
Cons
- Zoning regulations: As we discussed above, many barn conversions require approval from local authorities.
- Price: The cost to remodel a barn can be more expensive than building a new one, depending on the size of the structure and project scope. In addition, the cost of heating the finished barndominium is higher than a traditional home.
- Location: Unless you want to pay to move your barn, you’re stuck at that location.
- Pest damage: Pests love old barn wood, so you may have to deal with fumigation costs and pest control.
- Time and effort: Turning a barn into a house requires extensive renovations that take many months. To cut down on this, you can buy a new barn from Penn Dutch Structures, giving you less to renovate.
Speed Up the Barn-to-House Remodeling Process
Thankfully, you don’t need to originally own a barn to enjoy contemporary barn living. Rather than converting an old structure, you have the option to purchase a new one and remodel it from there. If you’re looking to skip ahead a few steps in the renovation process, then this is a great option.
Start From Scratch With A New Barn
Ready to bring your barn living dream to life? Check out our elite backyard barn styles to find one that completes your vision.
