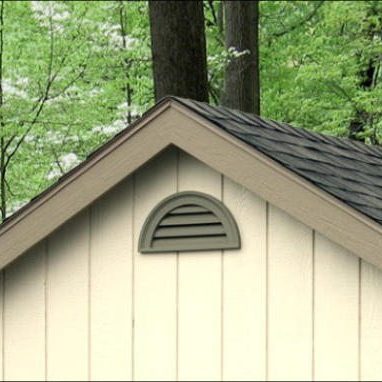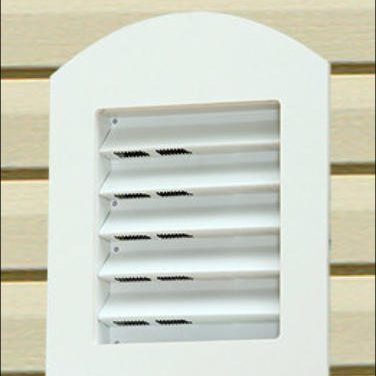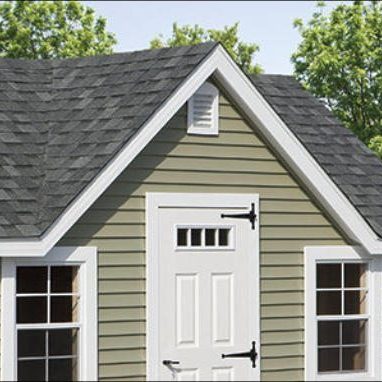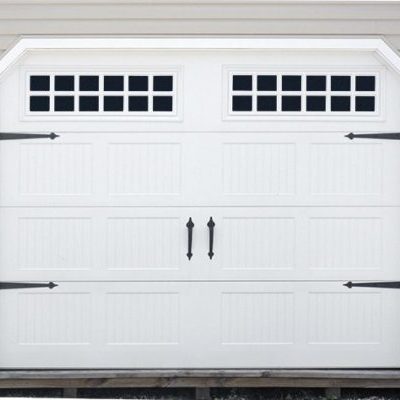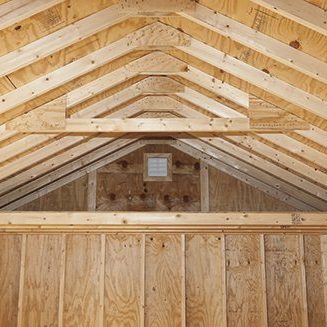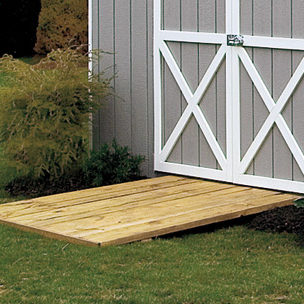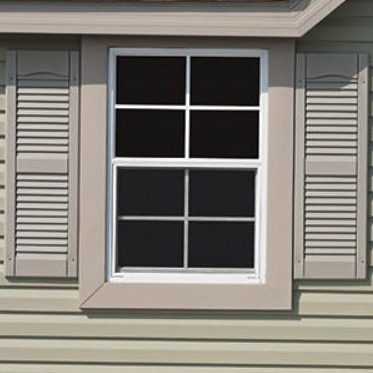Prebuilt Garages For Sale
Big Enough for Life’s Needs.
Prebuilt garages offer spacious protection for vehicles like cars, trucks, or boats, while enhancing your property’s style and resale value. A detached garage provides extra storage for tools and more, freeing up space in your home.
Our prebuilt garages come with a steel overhead door and heavy-duty floor support, able to hold thousands of pounds. Available in various sizes and one- or two-story designs, you can customize your wood or vinyl garage with options for windows, doors, trim colors, and upgrades.
Explore Our Prebuilt Garage Styles
Wooden New England Deluxe Cape Cod Garage (14' x 24')
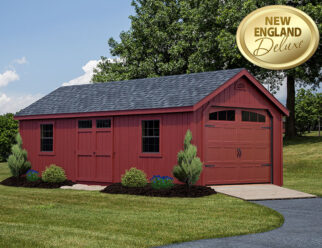
Wooden Double Wide Garage (24' x 24')
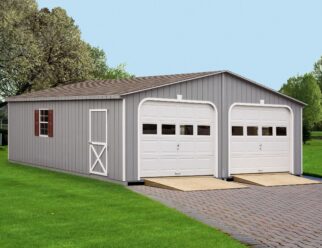
Deluxe Cape Garage (12' x 24')
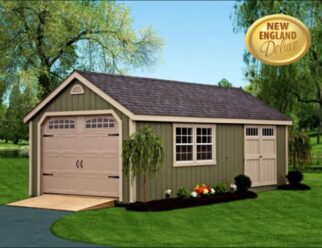
Dutch Garage (14' x 24')
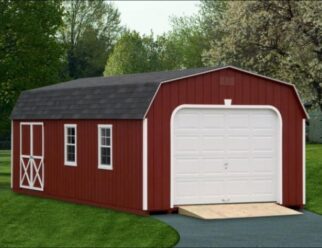
Deluxe Classic Garage (12' x 20')
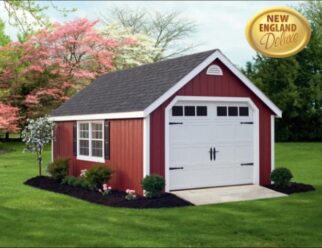
A-Frame Garage (12' x 24')
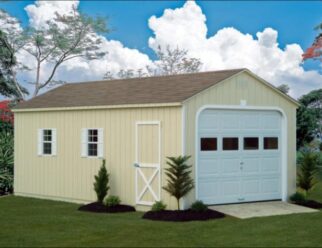
Cape Cod Garage (12' x 20')
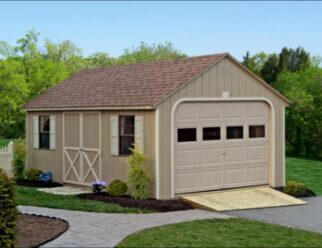
Chalet Garage (14' x 30')
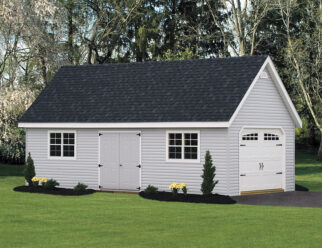
Double Wide Garage (24' x 24')
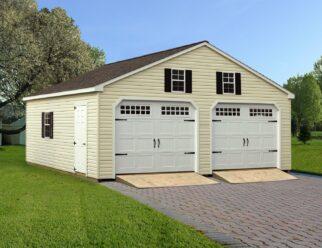
Cape Garage (14' x 28')
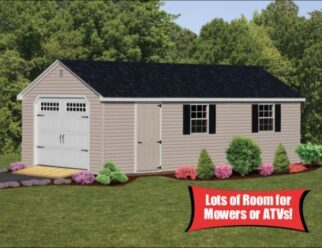
Cape Garage (14' x 42')
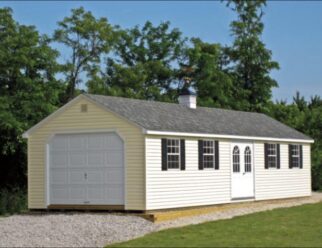
Dutch Barn Garage (12' x 28')
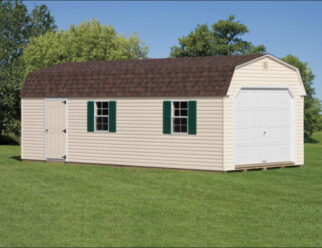
Cape Garage (12' x 28')
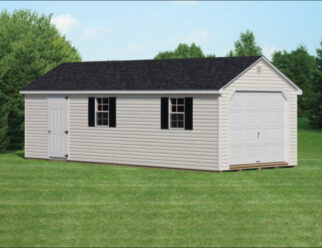
Two Story Board and Batten A-Frame (20' x 24')
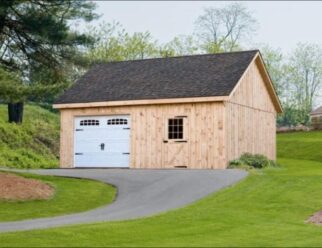
Timber Oak Frame Modular Garage (20' x 24')
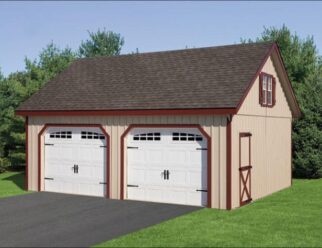
Board and Batten Garage (24' x 24')
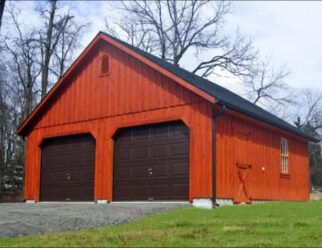
Two Story Board and Batten A-Frame (20' x 24')
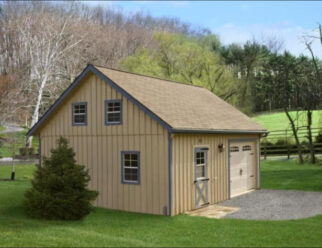
Two Story Board and Batten A-Frame (20' x 24')
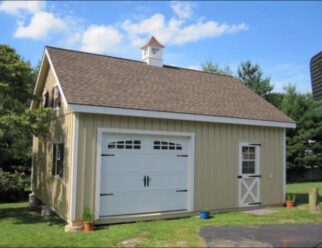
Two Story Board and Batten A-frame (20' x 26')
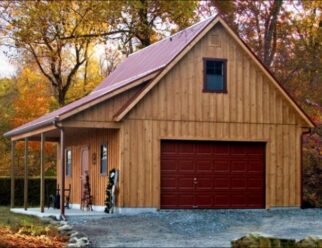
Two Story Board and Batten A-Frame (20' x 24')
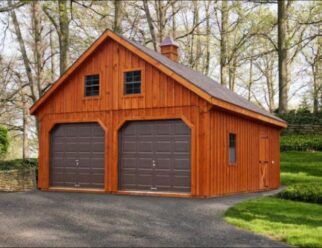
Two Story Board and Batten A-Frame (20' x 24')
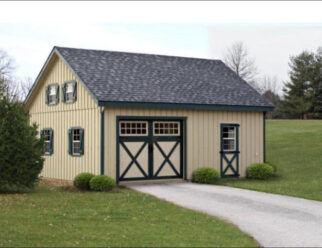
Two Story Board and Batten A-Frame (20' x 28')
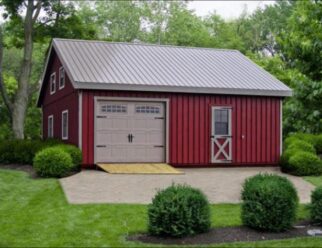
Two Story Board and Batten A-Frame (24' x 30')
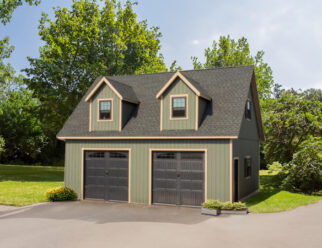
Prebuilt Vinyl Garage – Standard Features
- Foundation
- 4×4 Pressure-Treated Lumber & Pressure-Treated Joists
- Sidewall Studs
- 2x4s, 16” on Center with Double-Plated Top Wall
- Doors
- Steel Overhead Door on Gable End and Raised Panel Door
- Windows
- Two 18” x 27” Windows with Shutters
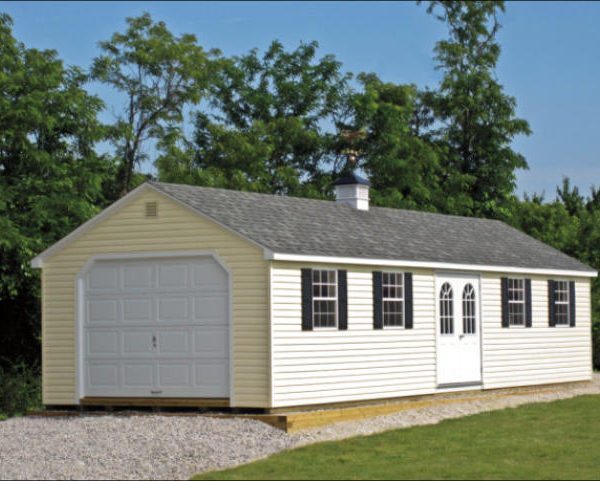
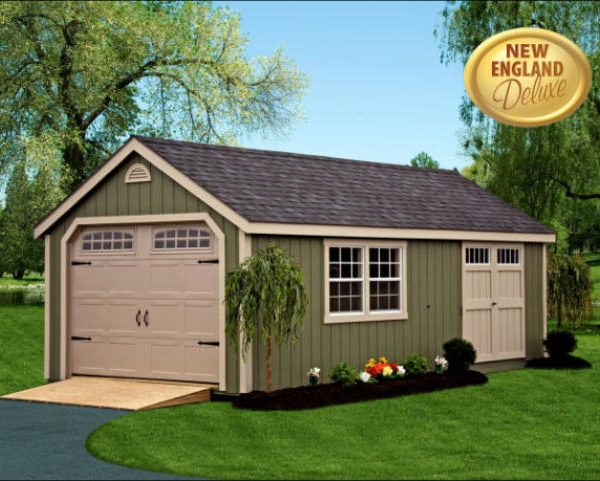
Prebuilt Wooden Garages – Standard Configuration
- Roofing
- Standard 30-Year Architectural Shingles
- Sidewall Studs
- Sturdy 2”x4” Wall Construction
- Floors
- Floor joists 8” on Center with 5/8” Plywood Flooring
- Doors
- Overhead Garage Door
- Windows
- Two 18” x 27” Windows with Shutters or Trim with Choice of Siding and Trim Colors
Our detached garages will be pre-built off-site and delivered to your property in modular sections that can be quickly assembled. You can find more information about purchasing a detached garage on our blog.
Yes, you will need a grounding electrode (ground rod) local to the detached garage. This will need to be installed before the foundation is complete.
The size options for a Penn Dutch garage will depend on the type of garage you are purchasing. We offer a wide variety of sizes and one- or two-story designs. You can explore each garage style to discover which sizes are available.
Shrewsbury, PA
Glen Rock, PA 17327 Get Directions
Finksburg, MD
Finksburg, MD 21048 Get Directions

