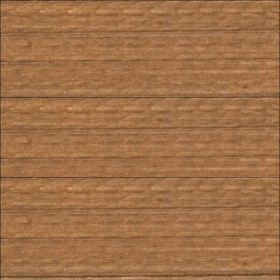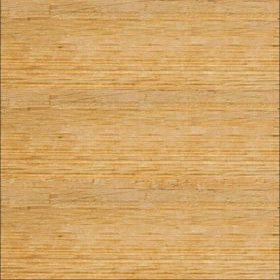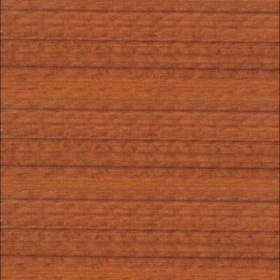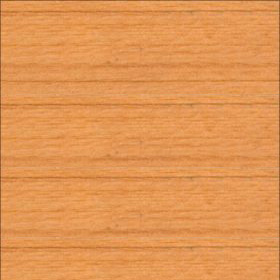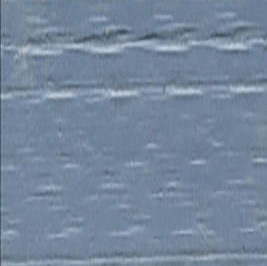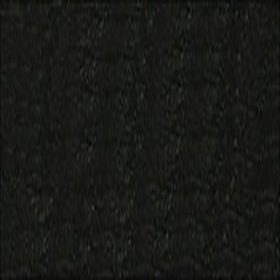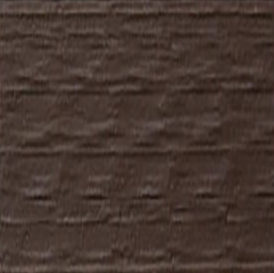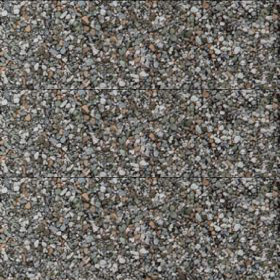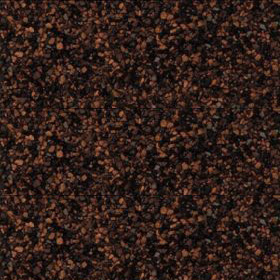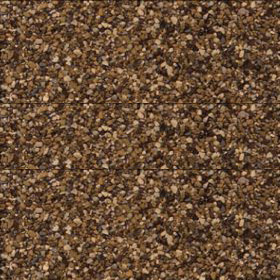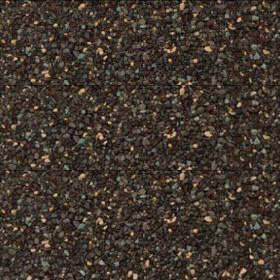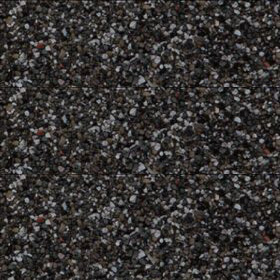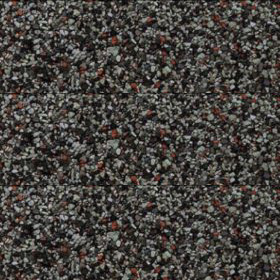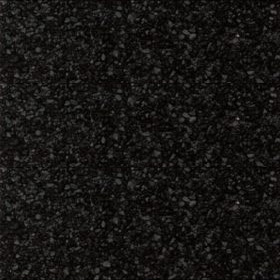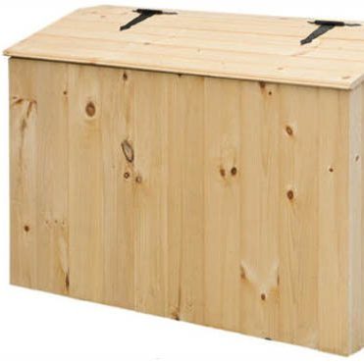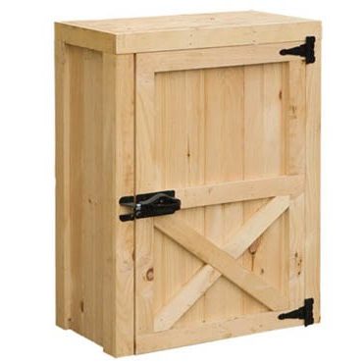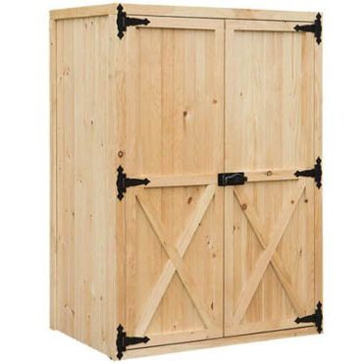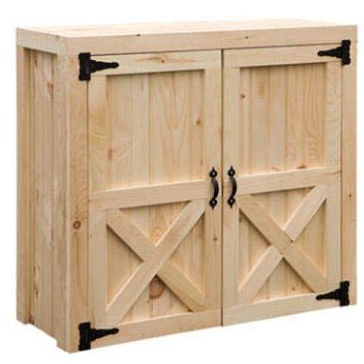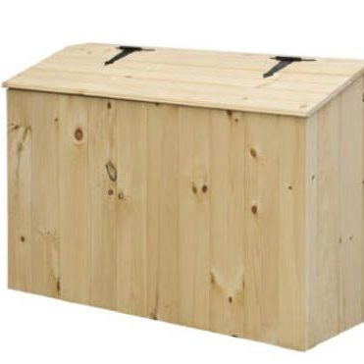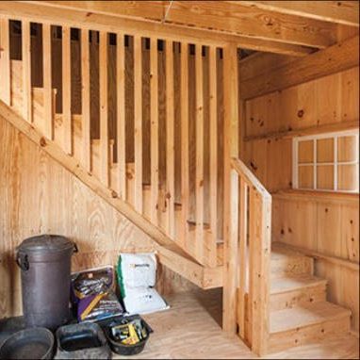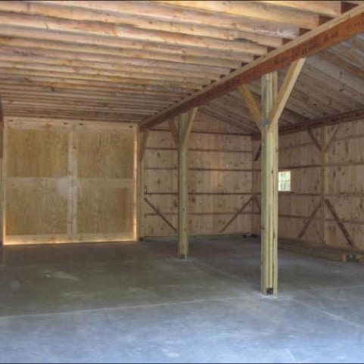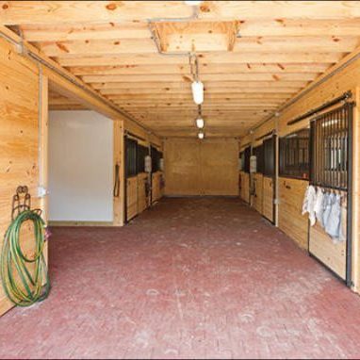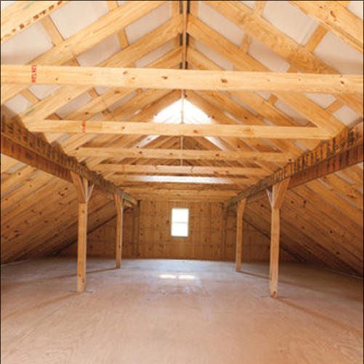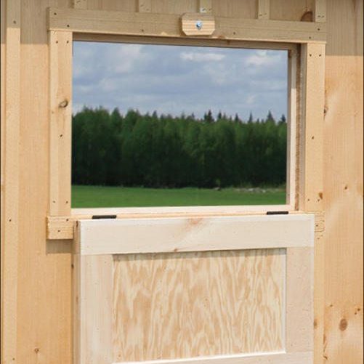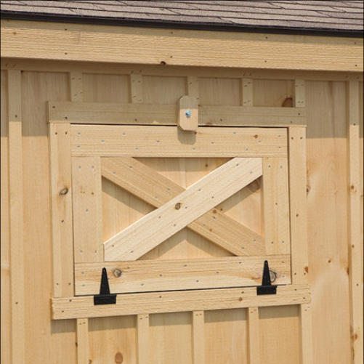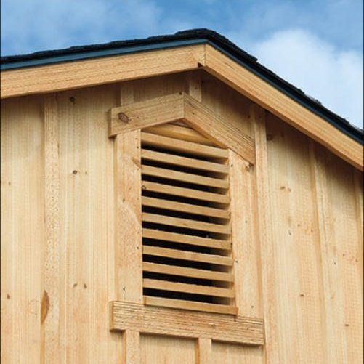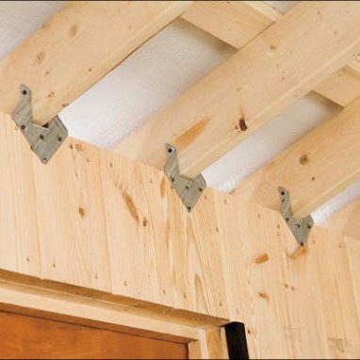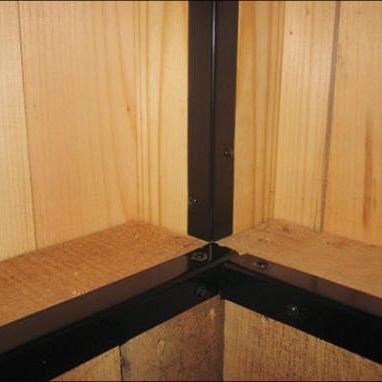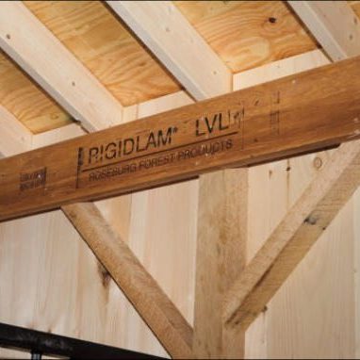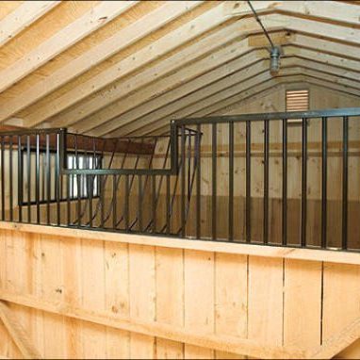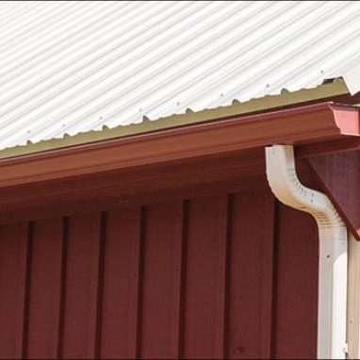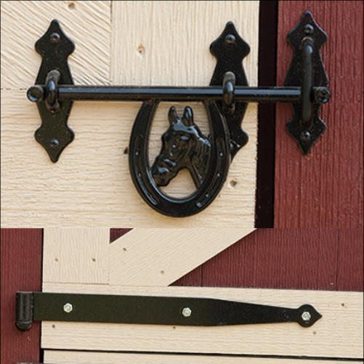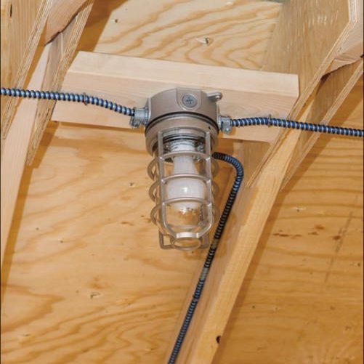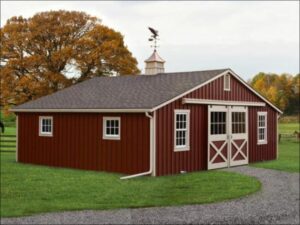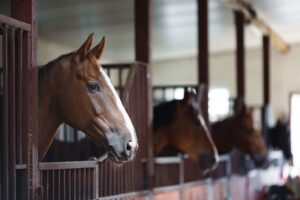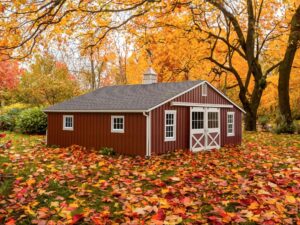Horse Barns For Sale
Amish Horse Barns Built To Last
Horses thrive when they have both a barn and pasture for a balanced and healthy life. Provide your animals with the comfort they deserve with our horse barns. With spacious stalls and plenty of storage, you can rest easy knowing your horses are secure when it’s time to come in from the pasture.
Select from a range of styles, including modular barns, two-stall barns, three-stall barns, and run-in barns. Our horse barns are carefully crafted with your horses’ well-being in mind, ensuring they have the space and social interaction they need.
Explore Our Horse Barns for Sale
Shed Row Horse Barn
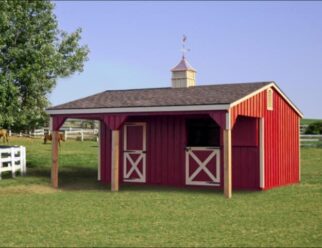
Run-In Barn w/ 10’ Lean-To
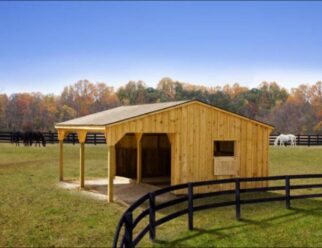
Shed Row Barn w/ 8’ Lean-To
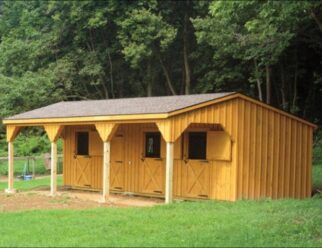
Shed Row w/ 8’ Lean-To
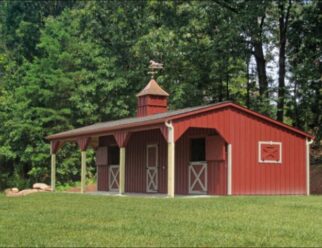
Modular – High Country Horse Barn
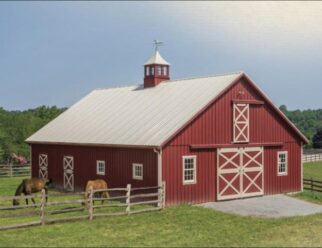
Modular – High Country Horse Barn
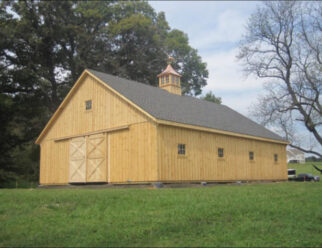
Modular – High Country Horse Barn
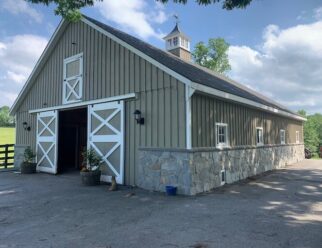
Monitor Barn with an 8 x 36 Lean-To
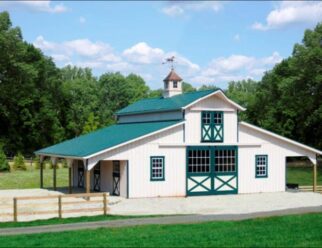
Monitor Style Barn with Overhang
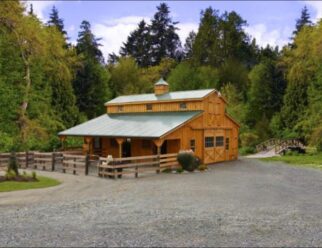
Monitor Style Barn with Full Loft
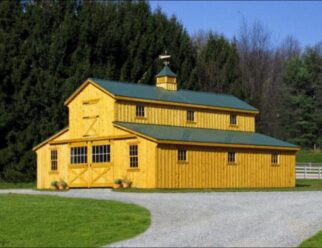
Monitor Barn with 8 x 36 Lean-To
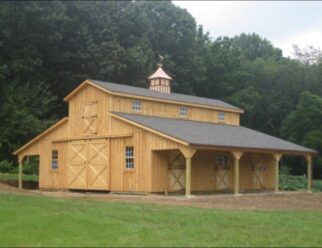
Monitor Barn with 8′ Lean To and Full Loft
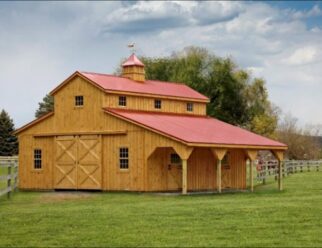
Monitor Barn
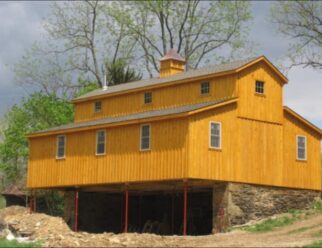
Modular – 30′ x 24′ Trailside Center Aisle Horse Barn
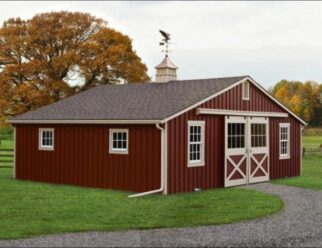
Modular – 30 x 36 Trailside Center Aisle Horse Barn
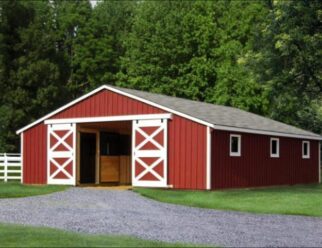
Modular – Trailside 30 x 24 Trailside Center Aisle Horse Barn
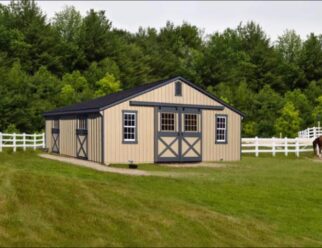
Modular – Trailside 30 x 24 Trailside Center Aisle Horse Barn
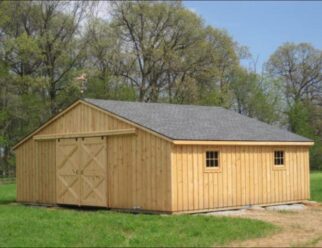
Modular – Trailside
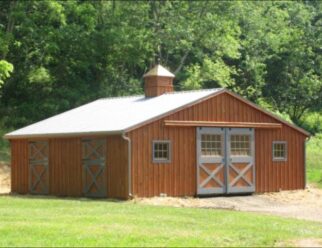
Modular – Trailside
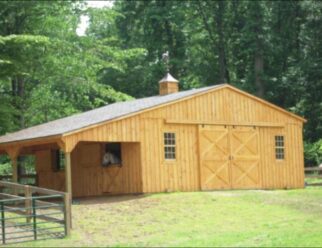
Modular – Run-In Barn with Storage
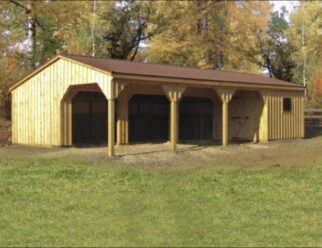
Modular – Run-In Barn
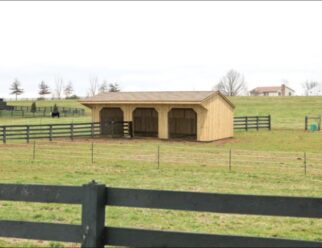
Modular – Run-In Barn
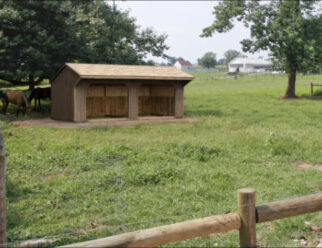
Modular – Run-In Barn w/ Metal Siding
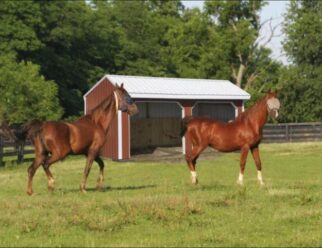
Modular – Run-In Barn
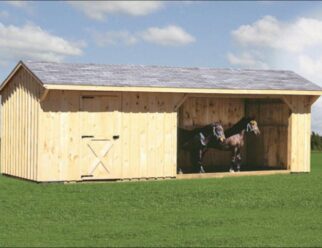
Modular – Run-In Barn
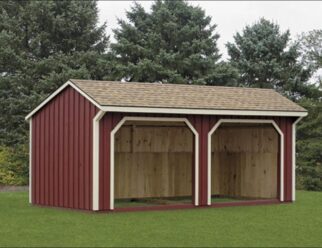
Modular – Run-In Barn
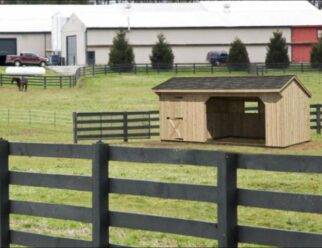
Modular – Run-In Barn w/ Batten Siding
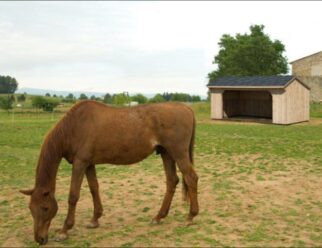
Modular – Run-In Barn
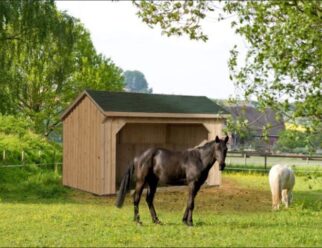
Shed Row Barn
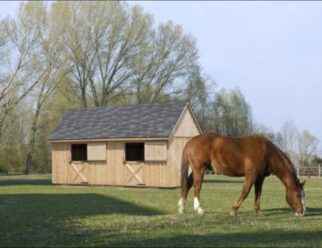
Shed Row Barn
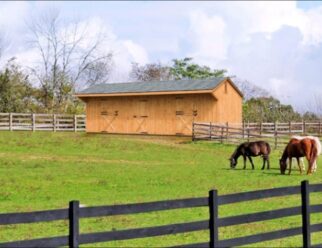
Shed Row Barn
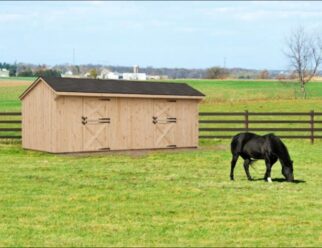
Shed Row Horse Barn with Service Door
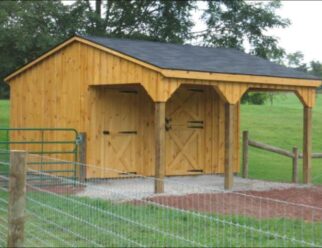
Shed Row Horse Barn
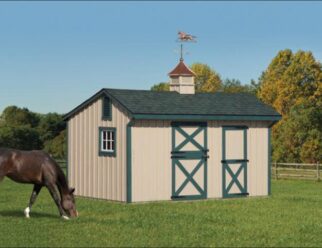
Lean-To Horse Barn
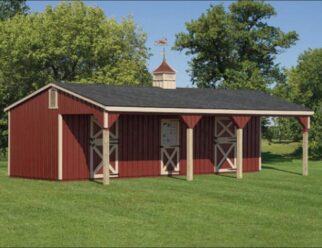
Monitor Barn with Lean-Tos
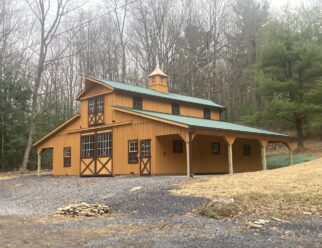
With custom design options like feed compartments, vents, and a spacious interior, we help make those nights inside comfortable for your horses. Transform your property into a pasture retreat that keeps your animals safe at night.
Horse Barn Site Prep and Installation
Here’s a rewritten version:
“Preparing your property for a large outdoor structure can be challenging. For our Lean-To and Modular Horse Barns, we recommend using concrete footers that are 18” in diameter, 36” deep (below grade), and 2” – 4” above ground level. This will prevent shifting due to ground freezing and thawing over time.
Step #1: Preparing the Foundation
Along with your horse barn, we’ll provide a footer placement diagram specific to your order, showing precise measurements and locations. We also offer footer installation services. Once your barn is delivered, the area around the barn and under the lean-tos can be backfilled with crushed stone up to pillar height. If you prefer cement in the center aisle or under the overhang, it can be poured after the barn is in place.
Step #2: Anchoring the Barn
To secure your barn, we recommend using a ¼” steel hurricane bracket. This bracket should be bolted to the concrete footer with concrete anchor bolts, then lag bolted to the treated 6×6 base of the building. This anchoring system is included with your barn order.
Need Professional Assistance?
To simplify site preparation and installation, we suggest reaching out to BedRock SiteWorks. Levi and his team are experts at preparing your yard and ensuring a smooth installation for your new horse barn.
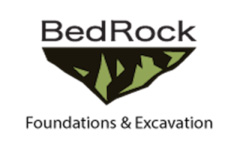
Read Our Blog
Explore our blog for our best tips on buying and maintaining an Amish horse barn.
The size of your barn will depend on how many horses you plan to house. See below for approximate sizing guidelines.
2 Horses
- Dimensions (WxL): 30’x40’
- Square Footage: 1,200
4 Horses
- Dimensions (WxL): 40’x40’
- Square Footage: 1,600
6 Horses
- Dimensions (WxL): 40’x60’
- Square Footage: 2,400
8 Horses
- Dimensions (WxL): 40’x80’
- Square Footage: 3,200
10 Horses
- Dimensions (WxL): 40’x90’
- Square Footage: 3,600
12 Horses
- Dimensions (WxL): 40’x100’
- Square Footage: 4,000
16 Horses
- Dimensions (WxL): 40’x150’
- Square Footage: 6,000
We recommend placing your horse barn about 75 feet from your home. For smaller properties, you may be able to move it a little closer.
The size options for a Penn Dutch horse barn will depend on the style you choose. We offer a wide variety of sizes ranging from 10’x14’ to 36’x48’. Reach out to our team to talk through your options.
No, our horse barns are not heated.
Shrewsbury, PA
Glen Rock, PA 17327 Get Directions
Finksburg, MD
Finksburg, MD 21048 Get Directions
Request a Quote on our Horse Barns
Looking for the perfect wooden horse barn to add to your property? Fill out the form below to get pricing.
Fields marked with an * are required

