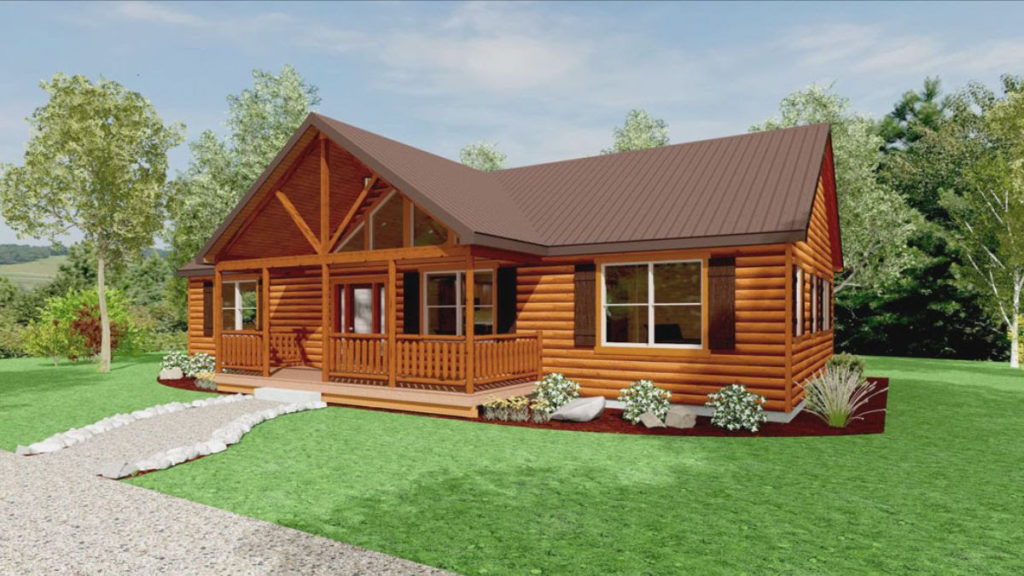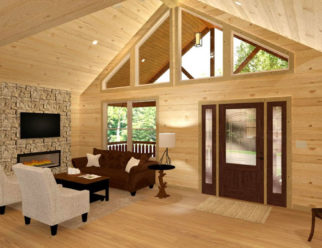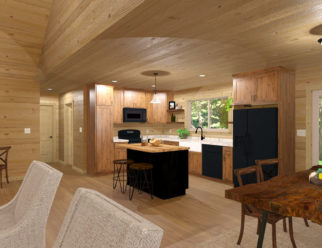Alpine Log Sided Cabins
The Alpine Log Sided Cabin is a single-story log cabin home with a vaulted ceiling and porch. Behind the porch area, the living area peaks at 15 ft and as you move towards the kitchen area, the ceiling lowers to 8 ft flat. From the outside, the Alpine looks similar to the Pioneer, however, the porch is larger and there are four vista glass windows under the porch roof. For easy storage access, there is an attic space available by pull-down stairs.
Standard Features
- Central living space
- Interior gently sloping ceilings
- Four vista glass windows under the porch roof
- 8′ X 24′ A-frame front porch
Optional Additions Include:
- Rectangular bump-out, extending your interior space without adding new modules

Interior Views
View Single-Story Log Home Floor Plans
26′ x 44′
26′ x 48′
26′ x 48′ With Bump-Out
26′ x 52′
26′ x 56′ Option 1
26′ x 56′ Option 2
28′ x 44′
28′ x 48′
28′ x 48′ With Bump-Out
28′ x 52′
28′ x 56′ Option 1
28′ x 56′ Option 2
30′ x 44′
30′ x 48′
30′ x 48′ With Bump-Out
30′ x 52′
30′ x 56′ Option 1
30′ x 56′ Option 2
Request A Quote
For more information on our pricing or process, fill out the form below and we’ll be in touch with you shortly.
Fields marked with an * are required


