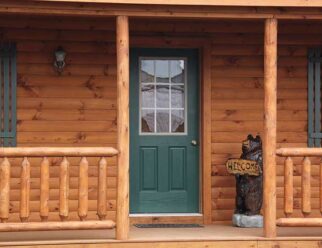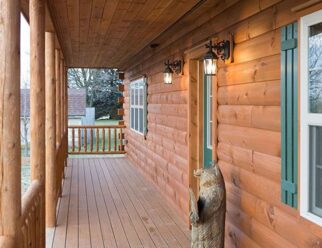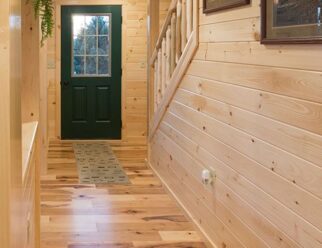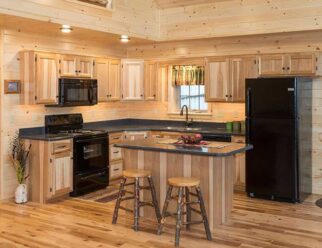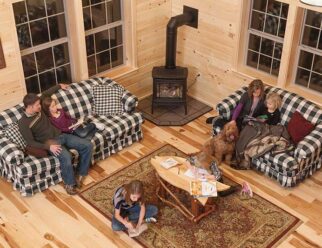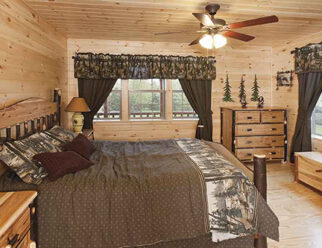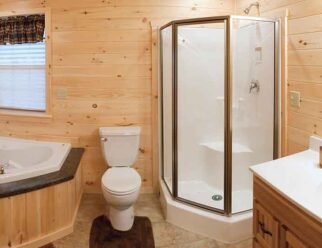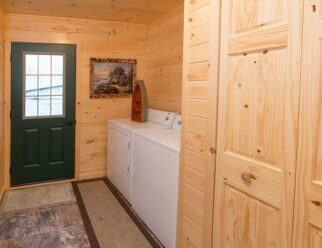Mountaineer Log Homes: Two-Story Residential Home
Our Mountaineer Series gives a whole new dimension to modular log Sided homes. With its attractive steep roofline and expansive front porch, you are sure to impress friends. Invite relatives over for a time of relaxing and reminiscing in your knotty pine great room, and serve them from your custom-built kitchen. Many options and customizable floor plans make it simple to design a Mountaineer for your lifestyle. All Mountaineers are available in varying lengths and widths from 26′ x 36′ to 30′ x 56′. Get up to two bedrooms and two baths on the first floor, plus a 14′ wide full-length upstairs room.
Standard Features
- 6′ deep full-length front porch
- 8′ ceilings
- Second story which can be used for two bedrooms and a bath or storage
- Double windows on living room end walls
Optional Additions Include:
- Dormers, as shown
- Customizable floor plans
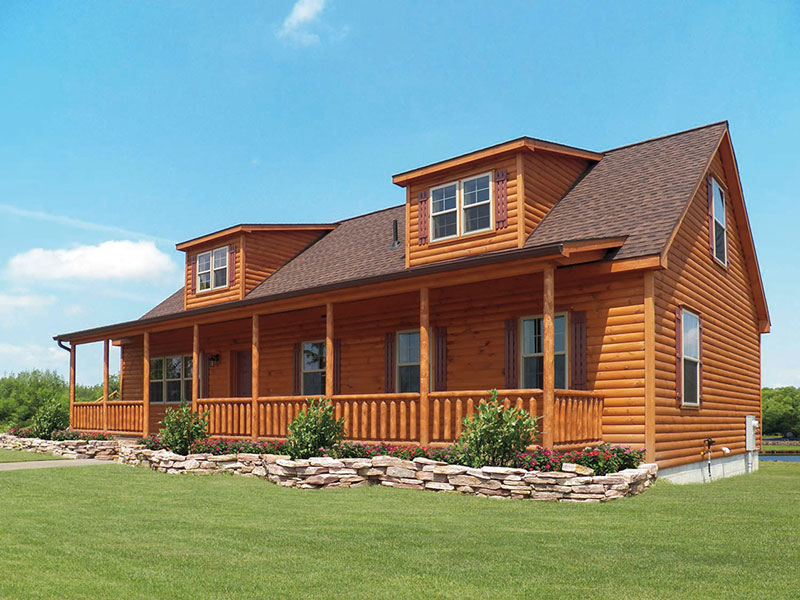
Interior Views
Download Floorplans
Request A Quote
For more information on our pricing or process, fill out the form below and we’ll be in touch with you shortly.
Fields marked with an * are required

