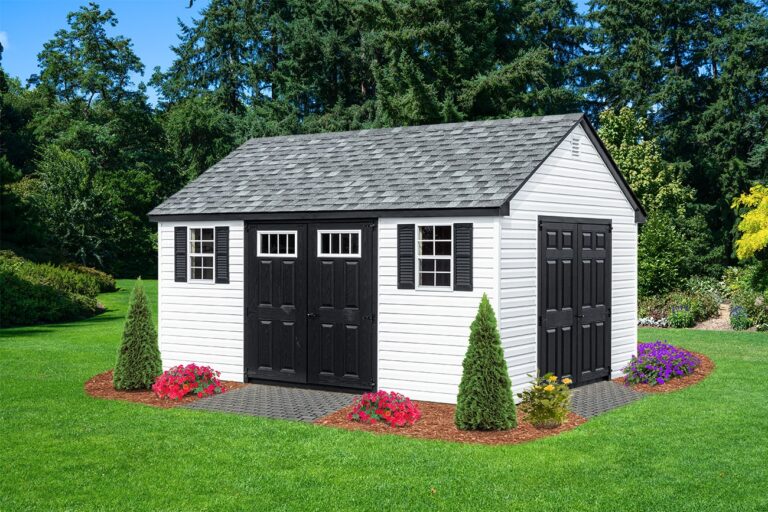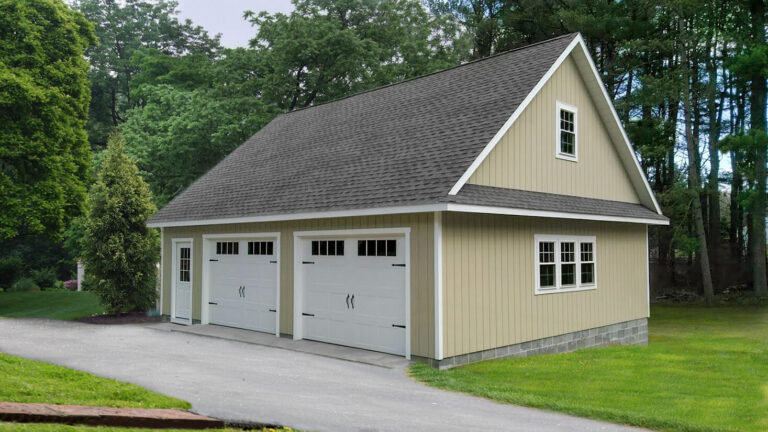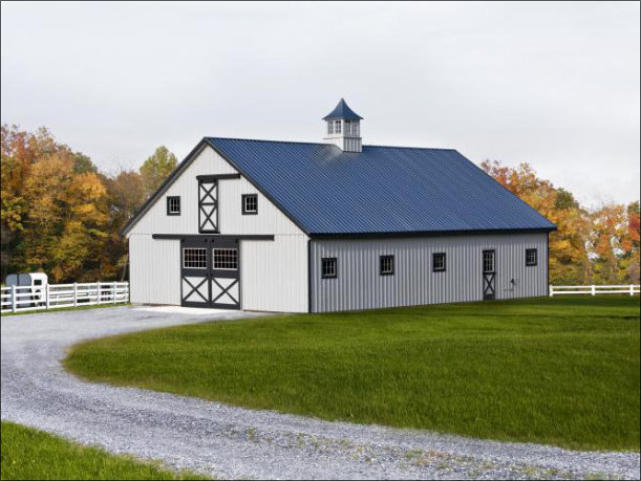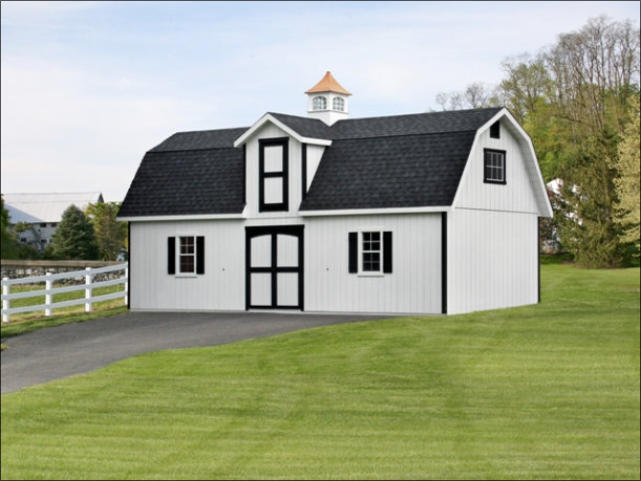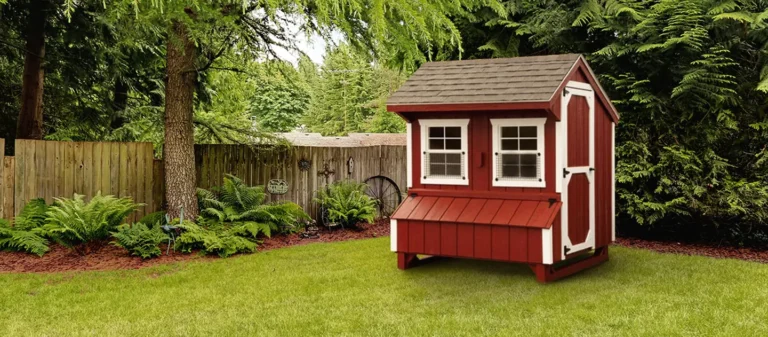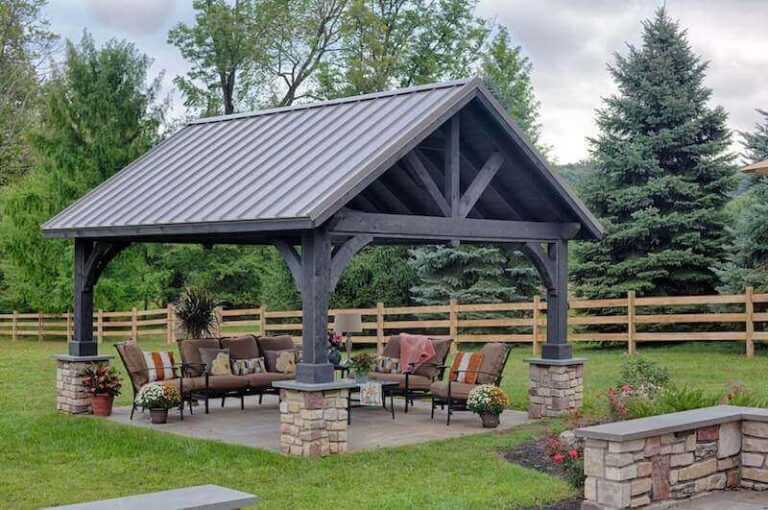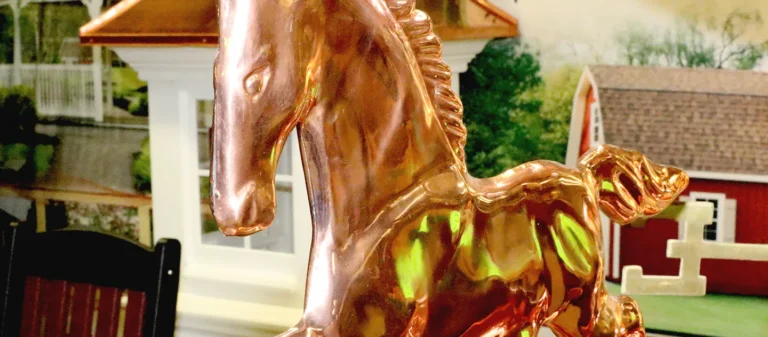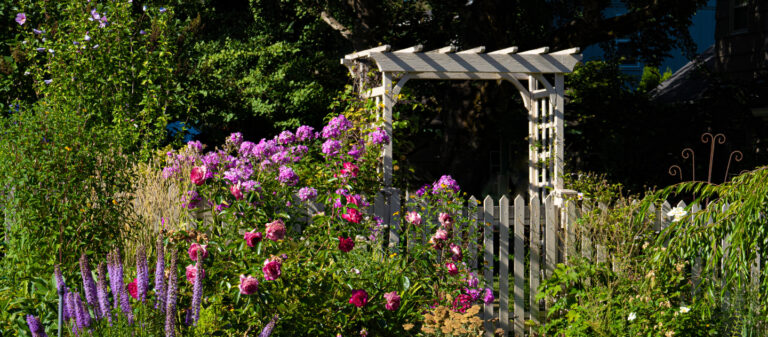Large Storage Structures For Sale
Spacious and Sturdy.
All of our large storage structures are built to last according to authentic Amish craftsmanship. Requiring a minimal amount of maintenance, we have sturdy wood and vinyl options that will last for years to come. Shop our full-range of storage buildings for sale below.

