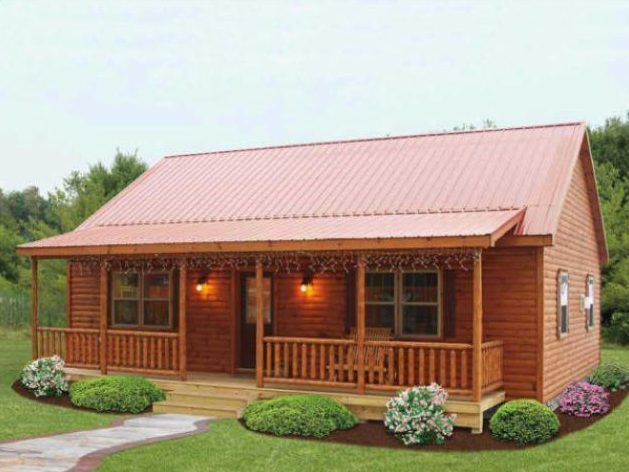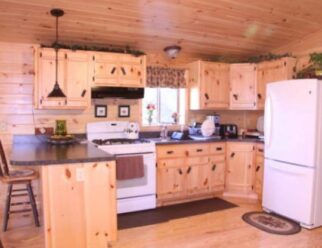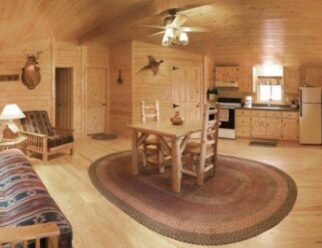Settler
Rustic Log Cabin With Porch
The Settler Log Sided Cabin features an insulated door and windows and a 6-foot-deep, full-width porch and all of the great features of the standard Settler Cabin.
Standard Features
- 22′ and 24′ modular widths
- Wide, open rooms with cathedral ceilings
- 6′ deep full-cathedral porch, not included in dimensions listed
Optional Additions Include:
- 8/12 pitch roof
- Custom, U-shaped kitchen with full length breakfast bar

Interior Views
Download Floorplans
22′ x 30′
24′ x 30′
24′ x 36′
26′ x 30′
26′ x 36′
26′ x 42′
26′ x 48′
26′ x 52′
26′ x 56′
28′ x 30′
28′ x 36′
28′ x 42′
28′ x 48′
28′ x 52′
28′ x 56′
30′ x 42′
30′ x 48′
30′ x 52′
30′ x 56′
Shrewsbury, PA
12025 Susquehanna Trail S
Glen Rock, PA 17327 Get Directions
Glen Rock, PA 17327 Get Directions
Mon
Not Open
Tues
9 AM – 4 PM
Wed
9 AM – 4 PM
Thur
9 AM – 5 PM
Fri
Not Open
Sat
8 AM – 4 PM
Sun
Not Open
Finksburg, MD
2445 Baltimore Blvd.
Finksburg, MD 21048 Get Directions
Finksburg, MD 21048 Get Directions
Mon
9 AM – 3 PM
Tues
9 AM – 4 PM
Wed
9 AM – 4 PM
Thur
9 AM – 5 PM
Fri
Not Open
Sat
8 AM – 4 PM
Sun
Not Open
Request A Quote
For more information on our pricing or process, fill out the form below and we’ll be in touch with you shortly.
Fields marked with an * are required


