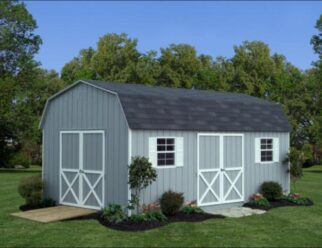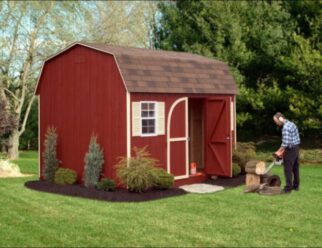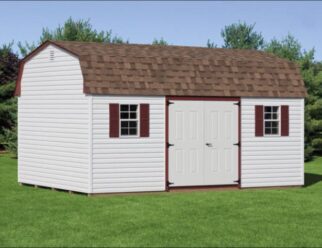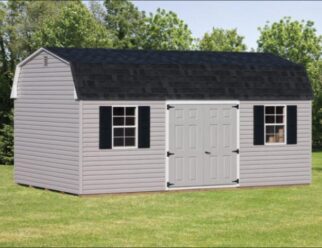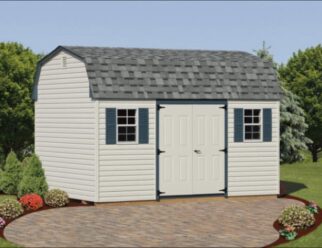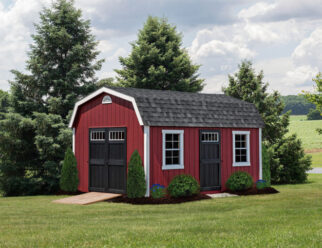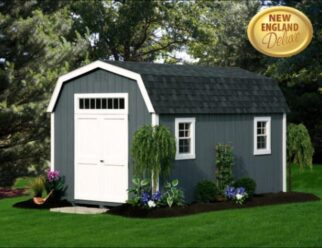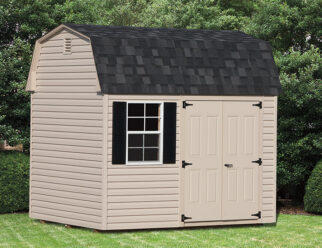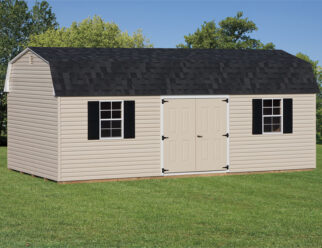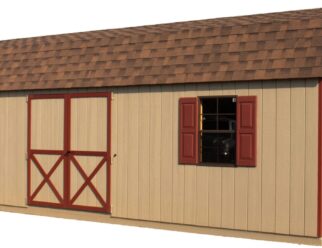Dutch Barn Shed
Our Dutch Barn sheds offer stately form in a traditional barn style, adding country style to your backyard. These sheds feature a classic gambrel roof and high-sided walls. These unique design features provide more headroom and can accommodate more doors. Add a loft for additional overhead storage and help your storage dollars stretch farther.
Our dutch barn sheds are constructed locally in Central Pennsylvania. Our sheds require very little maintenance and will last for years. Each one is durable and soundly constructed using top-grade wood or vinyl materials.
You can explore our inventory of in-stock sheds or work with our design team on a custom-made shed.
Standard Features
Each Dutch Barn shed has these unique features:
Standard Configurations:
- 4×4 pressure-treated lumber & joists
- 2x4s, 16″ on center with double-plated top wall
- 72” or 78” walls
- 5/8″ plywood floor
- Heavy-duty raised panel double entrance doors, with choice of placement
- Two windows with shutters included*
- 30-year architectural shingles
- Gambrel barn-style roof
- Choice of siding and trim colors
*8’x10′ and smaller includes one window with shutters
New England Deluxe Wood Trim Package:
- Gable Vent
- Cupola with Weather Vane
- Ramp
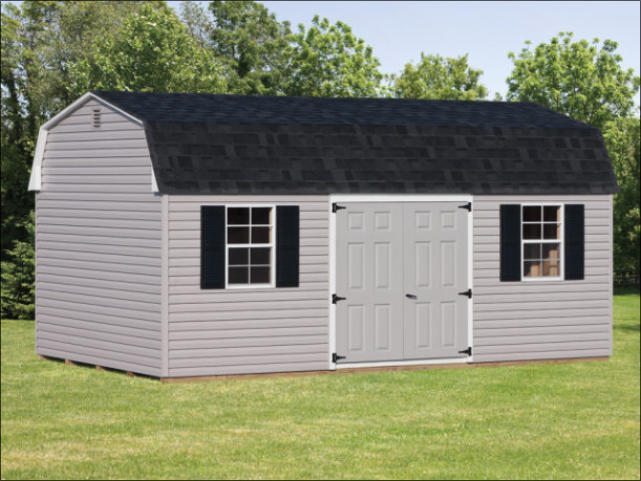
Dutch Barn Shed Sizes
Dutch Barn sheds come in a range of sizes. Based on how you choose to use your shed or what you’re storing inside, the guidelines below offer some general advice on which size Dutch Barn shed will work best for you.
6’x8′
8’x8′
8’x10′
8’x12
8’x14
8’x16′
10’x10′
10’x14′
10’x16′
10’x18′
10’x20′
10’x22′
10’x24′
12’x12′
12’x16′
12’x18′
12’x20′
12’x22′
12’x24′
12’x26′
12’x28′
12’x32′
12’x36′
12’x40′
14’x20′
14’x22′
14’x24′
14’x26′
14’x30′
14’x32′
Request A Quote
For more information on our pricing or process, fill out the form below and we’ll be in touch with you shortly.
Fields marked with an * are required

